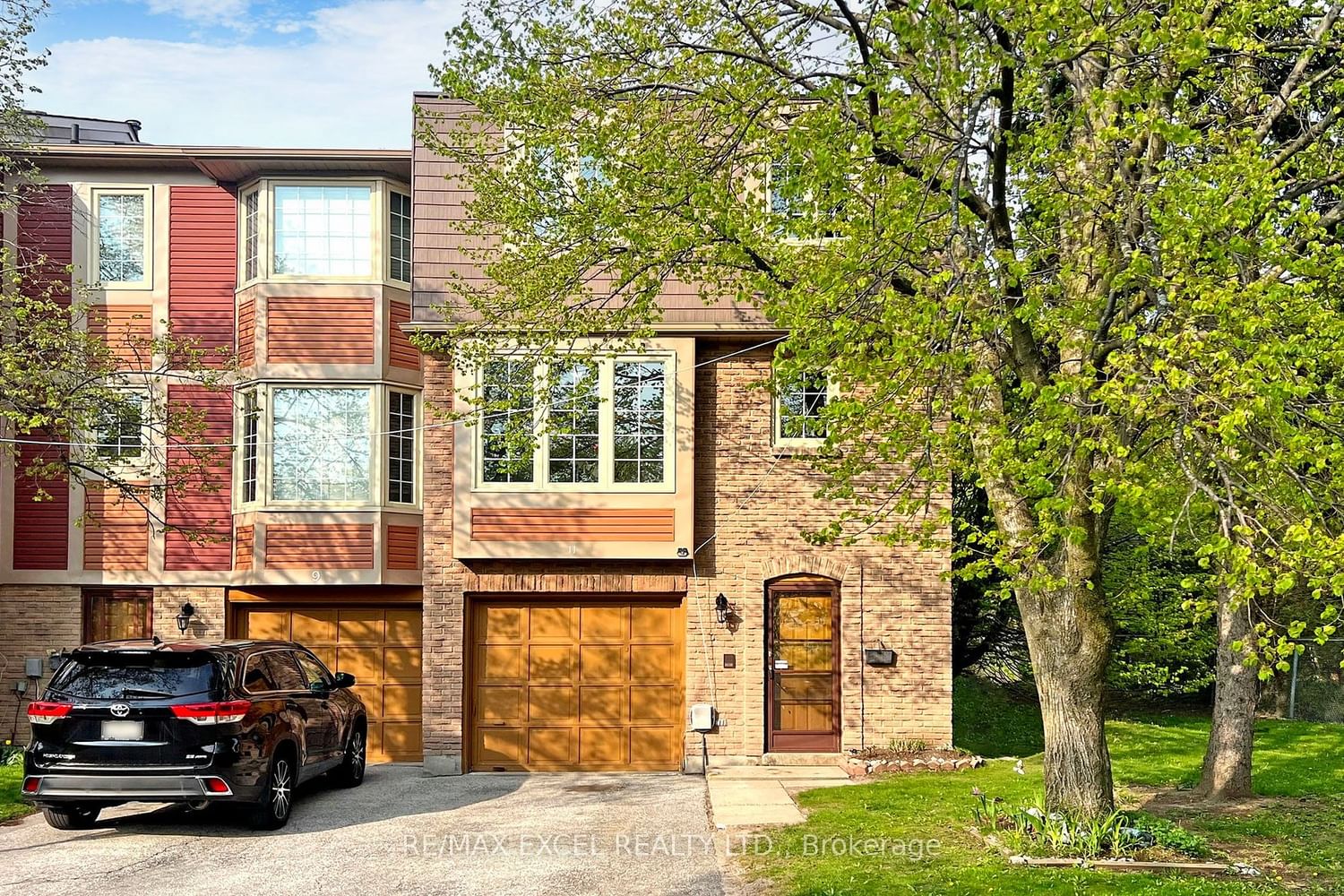$689,000
$***,***
3-Bed
2-Bath
1200-1399 Sq. ft
Listed on 5/11/23
Listed by RE/MAX EXCEL REALTY LTD.
Look No Further!!! Quality Monarch Built Townhouse, Very Bright & Spacious End Unit Embraced By Greenspace! Picturesque View From Any Angles In The Unit. Super Practical And Large Floor Plan With Cathedral Ceiling In Living And Huge Master Bedroom. Extra Large Kitchen With Solid Wood Cabinets And Quartz Countertop. Superb Quality Casement Window And Lovely Large Yard. Well Loved And Maintained Ready To Move In * Walk To Ttc, Public & Catholic Schools, Albert Campbell C.I, Woodside Square, Library & Park * Close To Hwy 401, Go Train, Rt & Scarborough Town Centre *
Newer Stainless Steel Fridge, Range/Stove; Range Hood, Washer, Dryer, Central Air, Garage Door Opener, All Existing Light Fixtures, All Existing Window Coverings.
E5975080
Condo Townhouse, 3-Storey
1200-1399
6+1
3
2
1
Attached
3
Exclusive
Central Air
Finished
Y
Brick
Forced Air
Y
$2,628.00 (2022)
Y
Ycc
454
Sw
None
Restrict
Newton- Trelawney Property Management Service
1
Y
Y
$531.99
